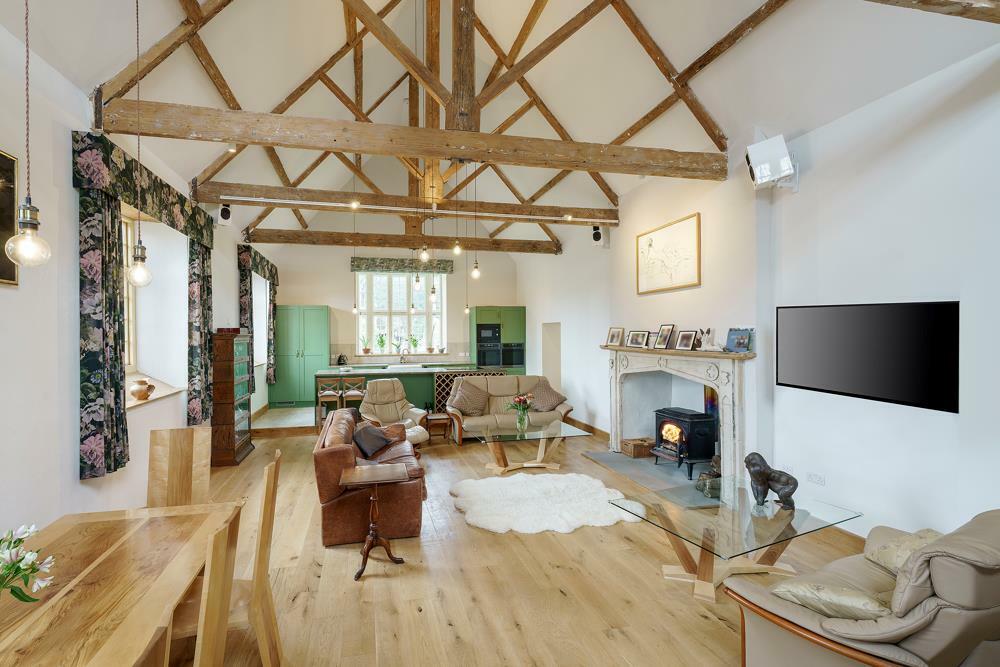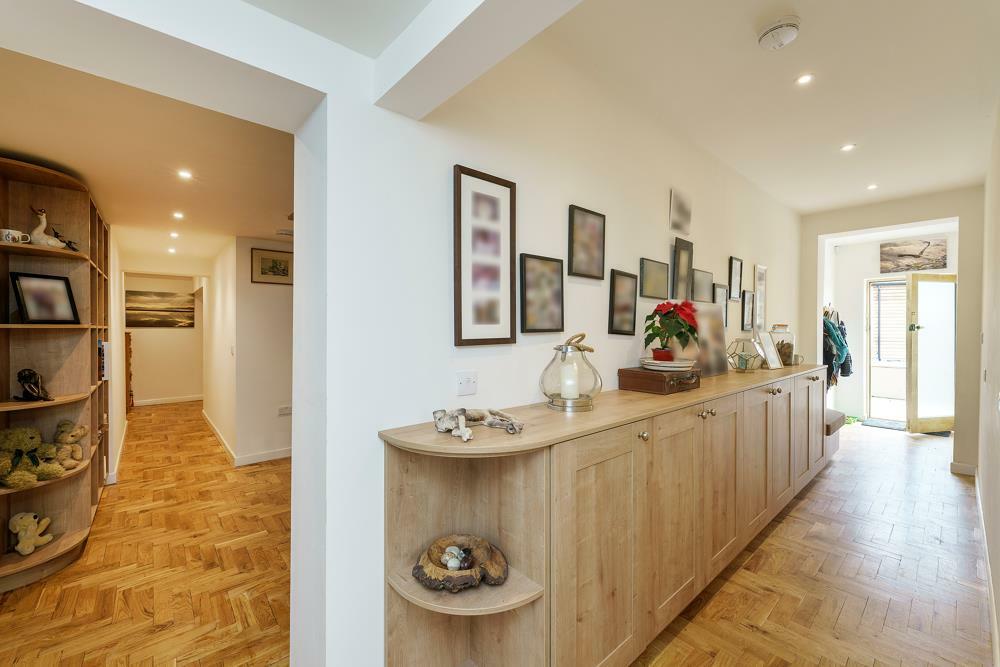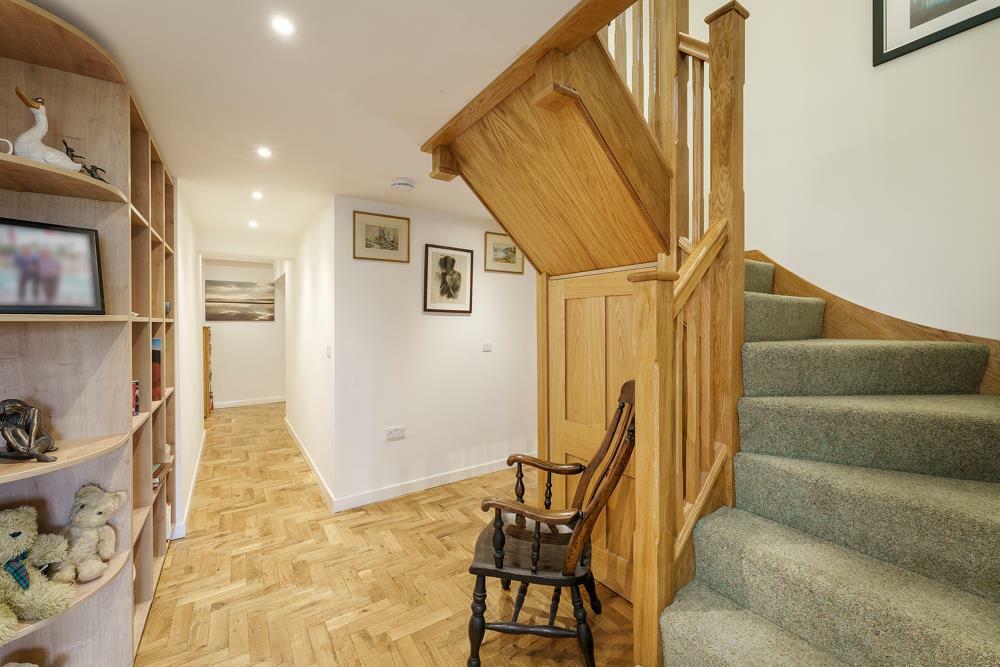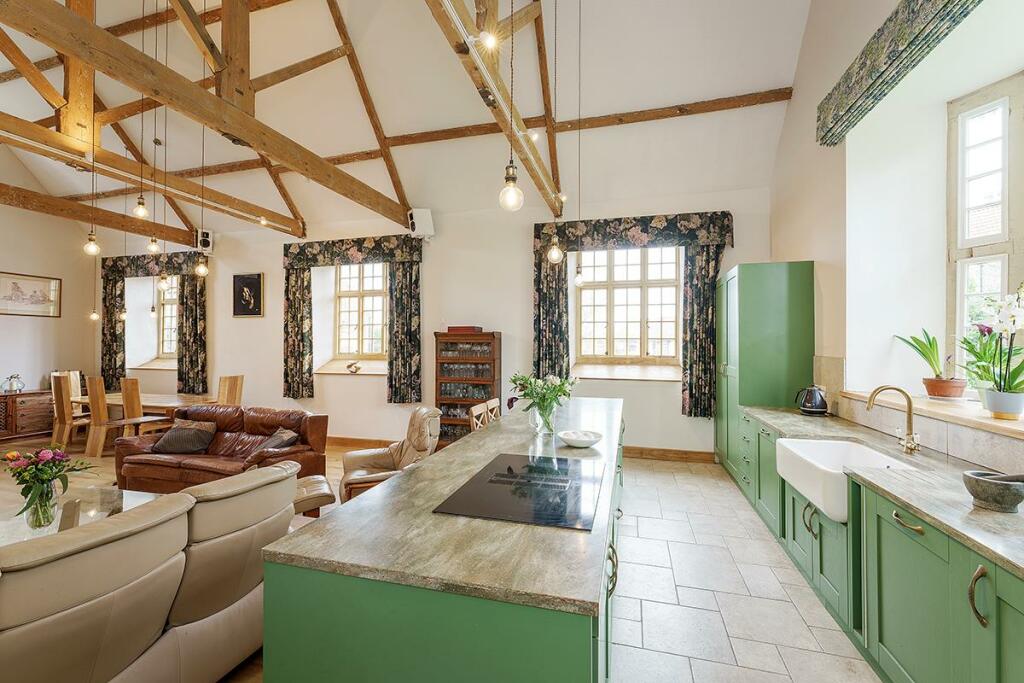






Paneltech was commissioned to create bespoke cabinetry solutions for a distinctive property, formerly a schoolhouse, showcasing our commitment to tailored craftsmanship. The project’s centrepiece is a stunning kitchen, featuring custom cabinetry and work surfaces designed to complement the room’s unique architectural features, such as the exposed beams and abundant natural light. Beyond the kitchen, Paneltech’s expertise is further demonstrated in the hallway cabinetry; a long, elegant storage solution with curved shelving units that maximize space and provide a stylish display area. Both elements highlight Paneltech’s ability to create harmonious and functional spaces, meticulously crafted to the client’s specific needs and the home’s overall aesthetic, breathing new life into this converted building.




To discuss how we can work with you to create your environment get in touch.